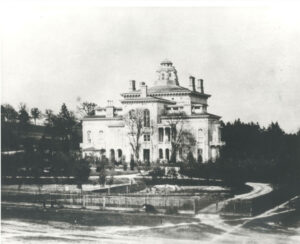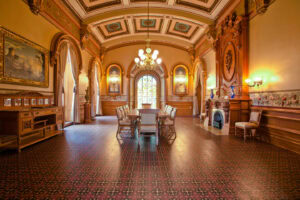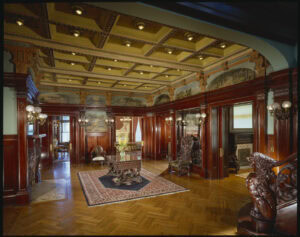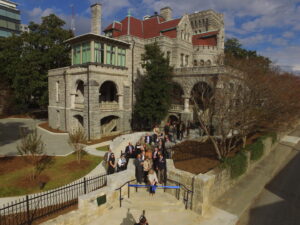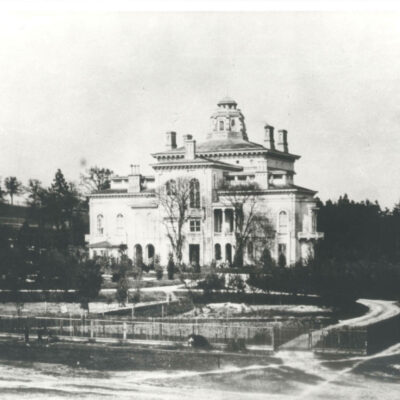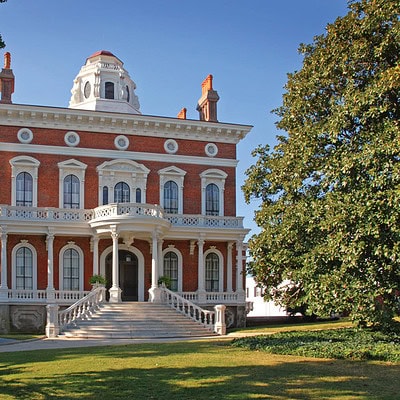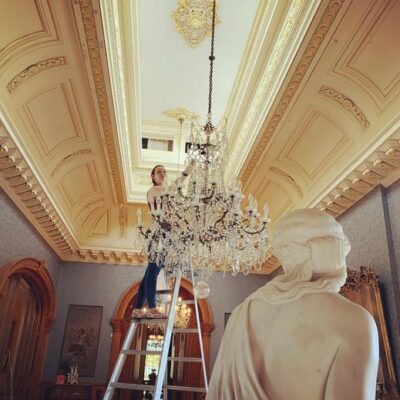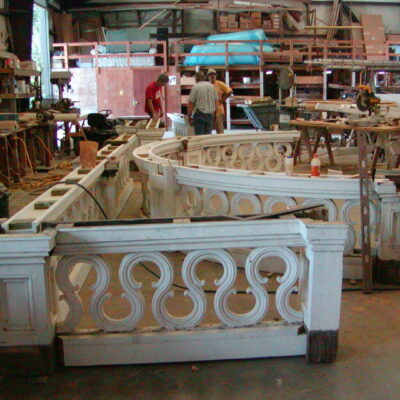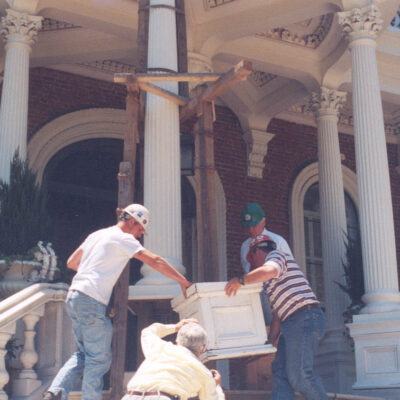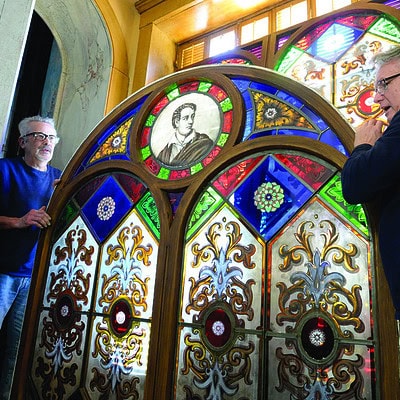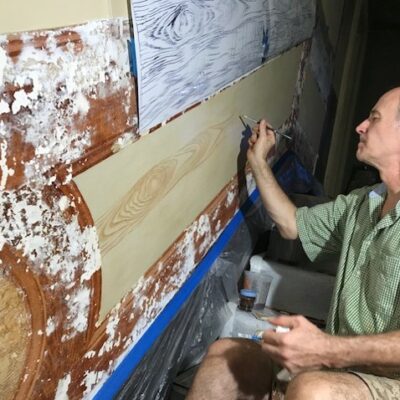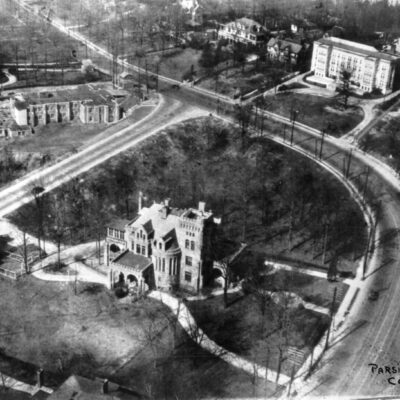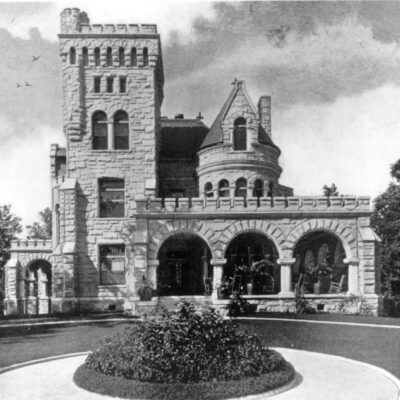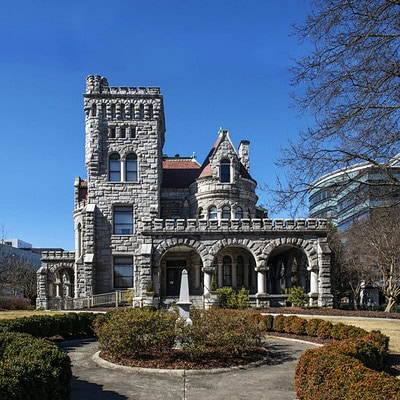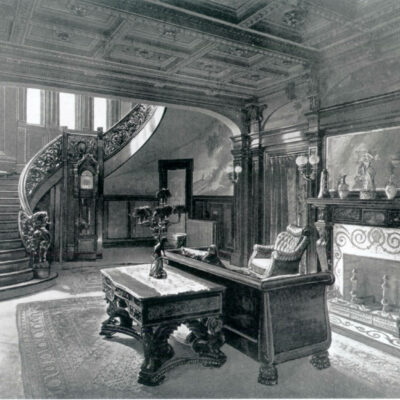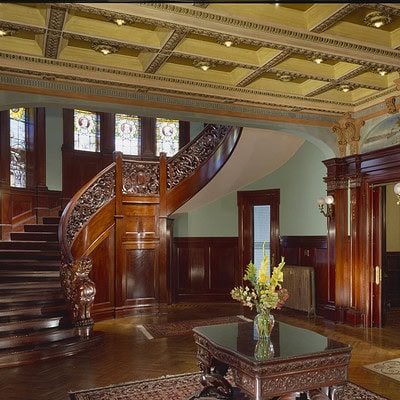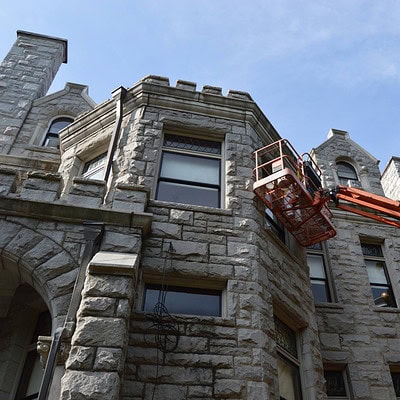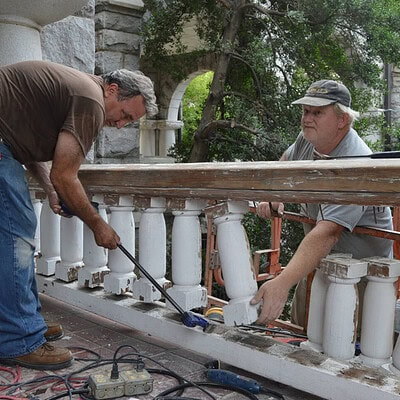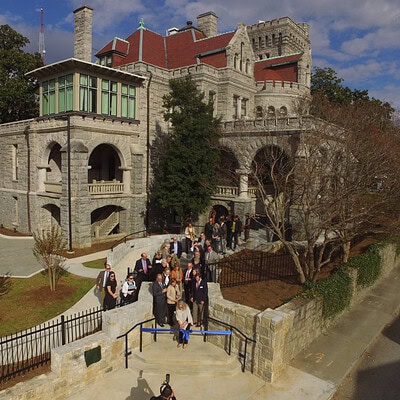The Georgia Trust’s historic properties: Hay House and Rhodes Hall
As we celebrate 50 years of the Georgia Trust, we continue our retrospective with a look at the Trust’s historic properties, Hay House in Macon and Rhodes Hall in Atlanta.
Hay House
An early indication of the Trust’s growth came in 1977 with the conveyance of Macon’s Hay House (c. 1855-60) by the P.L. Hay Foundation to The Georgia Trust. Built for entrepreneur William Butler Johnston, the 18,000 square foot Italian Renaissance Revival style residence represented a high achievement in architectural taste, as well as technological advancement. The building’s progressive amenities included indoor bathrooms with hot and cold running water, a utilitarian lift, central heating, and a tubular intercom system for fifteen principal rooms. The sophisticated country house was designed by the New York architectural firm of Thomas Thomas and created by the labor of various tradesmen, who crafted elaborate finishes including massive heart pine entry doors, faux grained woodwork on every level, trompe l’oeil painting in the entry and other spaces, marble mantels, and painted glass. Although much of the furniture for the building was purchased after the Civil War ended, the Art Gallery and other rooms contained numerous paintings and sculpture acquired in France and Italy by the Johnstons on their Grand Tour from 1851 to 1853. After the death of Mrs. Johnston in 1891, the house passed to her daughter and son-in-law, Mr. and Mrs. William Felton. After their passing in 1926, the Felton family conveyed the property to Parks Lee Hay.
The deeding of the property to the Trust with a small endowment included nearly all of the furnishings amassed by the Hays, and some Johnston objects purchased from the Feltons such as Randolph Rogers’ 1857 sculpture Ruth Gleaning and the Eastlake style dining room furniture, to art objects and furnishings acquired through several European trips. Upon acquiring the house, The Georgia Trust engaged architects and preservation consultants to document its fabric and prepare long term plans for its restoration/conservation and its interpretation. With the completion of two successful capital campaigns, the Trust has been able to preserve many of Hay House’s exquisite features. The restoration of the original marbleized finishes in 1992 marked the beginning of notable return of various original finishes, as well as a mixed approach to interpretation of spaces. The Reception Room and Living Room were returned to the Hay period, c. 1962, while the Green Parlor and Dining Room were brought back to the Johnston occupancy, 1860 to 1900. The restoration of the cupola, along with the ground floor, constituted other major aspects of the capital program. Research and documentation for additional restoration at Hay House continues today.
Rhodes Hall
When the Trust moved to Rhodes Hall in 1983, the “castle on Peachtree” further raised the organization’s visibility. Rhodes Hall, one of the last Peachtree mansions, was built from 1902-1904 for Amos Rhodes, the founder of Rhodes Furniture, and his family. After the deaths of Amos and his wife, Amanda, Rhodes Hall was left to the Rhodes’ children, who then deeded the building to the State of Georgia in 1929 to be used for historical and educational purposes. It served as the State Archives from 1930-1965. In 1983, the State leased the building to The Georgia Trust to serve as its headquarters.
With the long-term lease, the Trust was also given the responsibility of restoring and maintaining the building, which is no small task. During the Trust’s 40 years of occupancy, the home has been returned to its original grandeur, including replastering and painting walls, repairing and refinishing floors, restoring and refinishing woodwork, and repairing and maintaining fixtures and features throughout.
From 2013 to 2016, after the successful completion of a $1.7 million capital campaign, Rhodes Hall underwent a sustainable rehabilitation, making the building as environmentally efficient as possible, and included the installation of a ductless HVAC system, improved insulation, and repairs to the windows, roof and porch ceilings. A sustainable landscape design for the grounds was installed in 2017.
Today the Trust continues to maintain both properties and has overseen multiple restoration projects over the years to ensure these historic landmarks are preserved for future generations to come.
Membership is the foundation that has made our organization what it is today, and we want to thank you for your support as we celebrate 50 years! Join us for a Membership Appreciation Happy Hour at the Hay House on Thursday, March 9.
More images of Hay House:
More images of Rhodes Hall:
