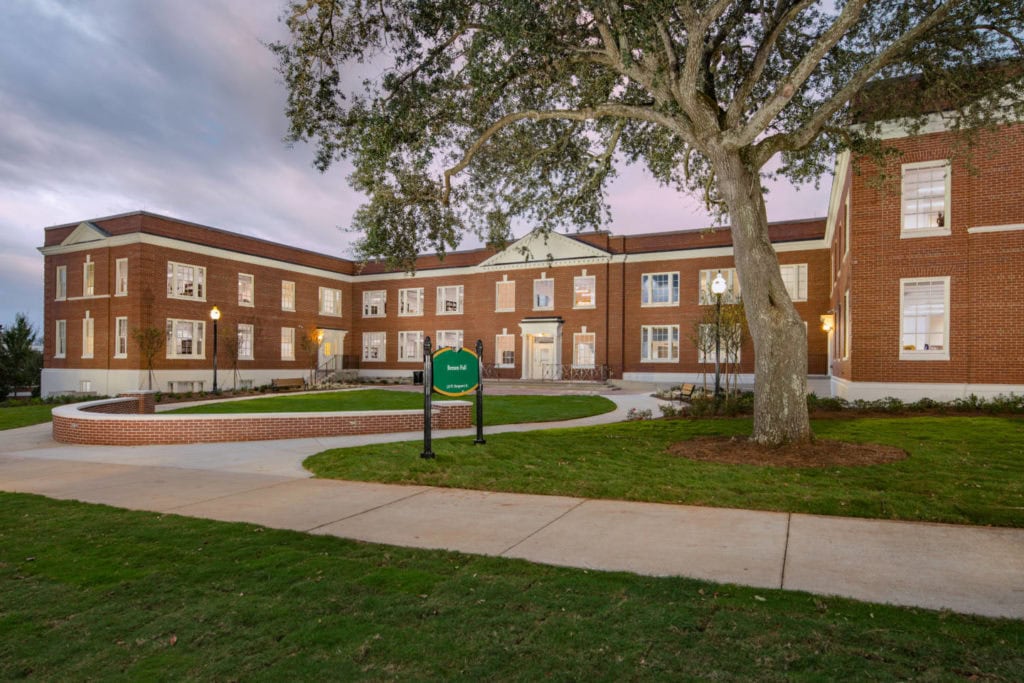Beeson Hall, Georgia College & State University

Designed by W. Elliott Dunwody, Jr., Beeson Hall was originally constructed as a women’s dormitory in 1937. The building had not received any major renovations since that time and was eventually vacated in 2000. In 2015, a rehabilitation was undertaken. The building had been updated to accommodate new codes and different uses; however, much of the original plan as well as features including the plaster, doors and windows were retained and restored. The completed renovation provides the school with a new campus resource to promote teaching and learning for STEM oriented programs while preserving the architectural character of the historic campus core.
Excellence in Rehabilitation Awards recognize projects that make compatible use of a building through repair, alterations or additions while preserving features of the property that convey its historic value.